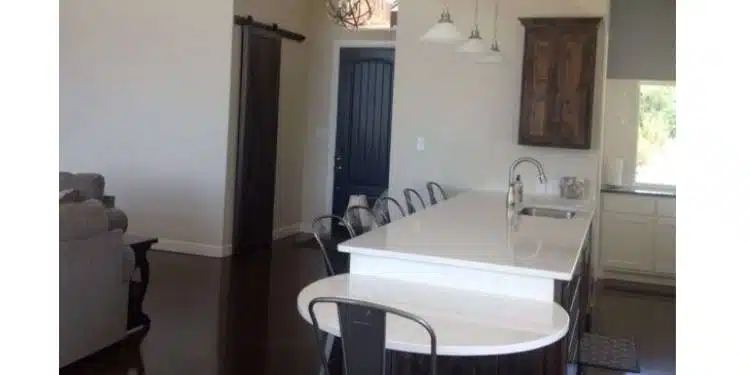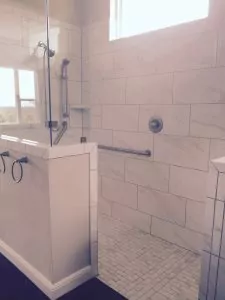As a caregiver to elderly parents who are adamant about aging in place in the two-story house where they’ve lived since 1976, I am well aware of the many challenges that can arise on a daily basis. Some of the issues can be addressed with a simple fix, while others unfortunately require more costly modifications. While working to create a safe and comfortable environment to allow my parents to stay in their home, I learned a valuable lesson; building in universal design concepts that anticipate possible future physical changes is far easier and less expensive to do at the start than to renovate later. I wish we knew then what we know now.
I can’t change the past, and expensive modifications are necessary for my parents at this point if they are to stay put. I can however apply what I learned to my own situation. I am a baby boomer and a healthy, active one at that. And even though boomers in general tend to be in better physical condition than past generations, we can all agree that eventually aging will take a toll on physical well-being. That being said, why aren’t all renovations or new homes created with universal design? The answer is that people don’t want to acknowledge they might need accommodations at some point.
The Three Most Important Accessibility Features in Universal Design
These three features must be in place to allow people to move safely around their homes as they age.
1. Entrances without steps
2. Single-floor living
3. Wide hallways and doorways to accommodate wheelchairs and walkers
“Less than 4 percent of the U.S. housing stock has all three of those,” said Jennifer Molinsky, a senior research associate at the Joint Center for Housing Studies at Harvard University.
According to the center, elderly people have the highest rate of homeownership in the U.S. By 2035, more than one in five people in the country will be aged 65 and older and one in three households will be headed by someone in that age group. According to the Harvard study, those over age 55 account for more than half of all home improvement spending. Incorporating universal design into every renovation makes good sense. These modifications are good for everyone, especially families with young children, and in this way, an uncomfortable decision does not need to be made in a hasty and costly manner once disability is upon us. The additional cost to include these types of modifications while working on a new home project is minimal.
Resale Value
As a result of the growth of our aging population, the demand for affordable, accessible housing will continue to greatly exceed what the current supply can meet. Universal design elements do not need to look sterile; with a builder and a decorator trained in the incorporation of universal design, new homes can be beautiful as well as appropriate to the age in place. When done well, homes with accessibility features will be sought-after properties in the not-too-distant future.
More About Universal Design
Universal design is defined as the concept of creating an environment that is both aesthetic and usable to the greatest extent possible, regardless of physical disabilities or other factors. In other words, your home will still work for you if your needs change. This concept grew out of the slightly earlier “barrier-free” concept which was developed to remove obstacles to accessibility for all.
Planning for the possibility of needing accessibility features is well worth the time and effort when renovating or building your home.
Practical Principles for an Accessible House:
- Eliminate the need for steps to enter the home.
- Have thresholds designed to be flush with the floor.
- Open concept design offers clear sight lines and extra floor space and provides enough room to maneuver a wheelchair or walker if necessary.
- One-story living. Places to eat, bathrooms, and bedrooms are all located on one level with inside steps.
- Don’t skimp on lighting.
- Replace doorknobs with levers.
- Trade traditional faucets for models with blade handles or motion controls
- Widen all hallways to at least 36 inches, eliminate long halls whenever possible, and make most, if not all doorways and room openings at least 36 inches.
- Lower wall switches and raise receptacles throughout the home so that they are easier to reach.
- Investigate refrigerator and dishwasher drawers; store dishes in below-counter drawers and eliminate upper cabinets. Install pull-out shelves and revolving corner shelves.
- Replace lower toilets with comfort-height versions.
- Replace all towel bars with grab bars. Beautiful grab bars are available these days and no one will even notice.
- Make sure floors and bathtubs have non-slip surfaces.
- A roll-in shower with no curb is a wonderful addition to the bathroom.
Plan Ahead So You Have Options Later
There is no denying that society is changing as more and more individuals live longer. It is easy to understand why people want to remain in their homes as long as possible – every room is full of memories. Unfortunately, most people are unprepared to age at home when the time comes. Do yourself a favor, and plan ahead if you think you might want to age in place.











